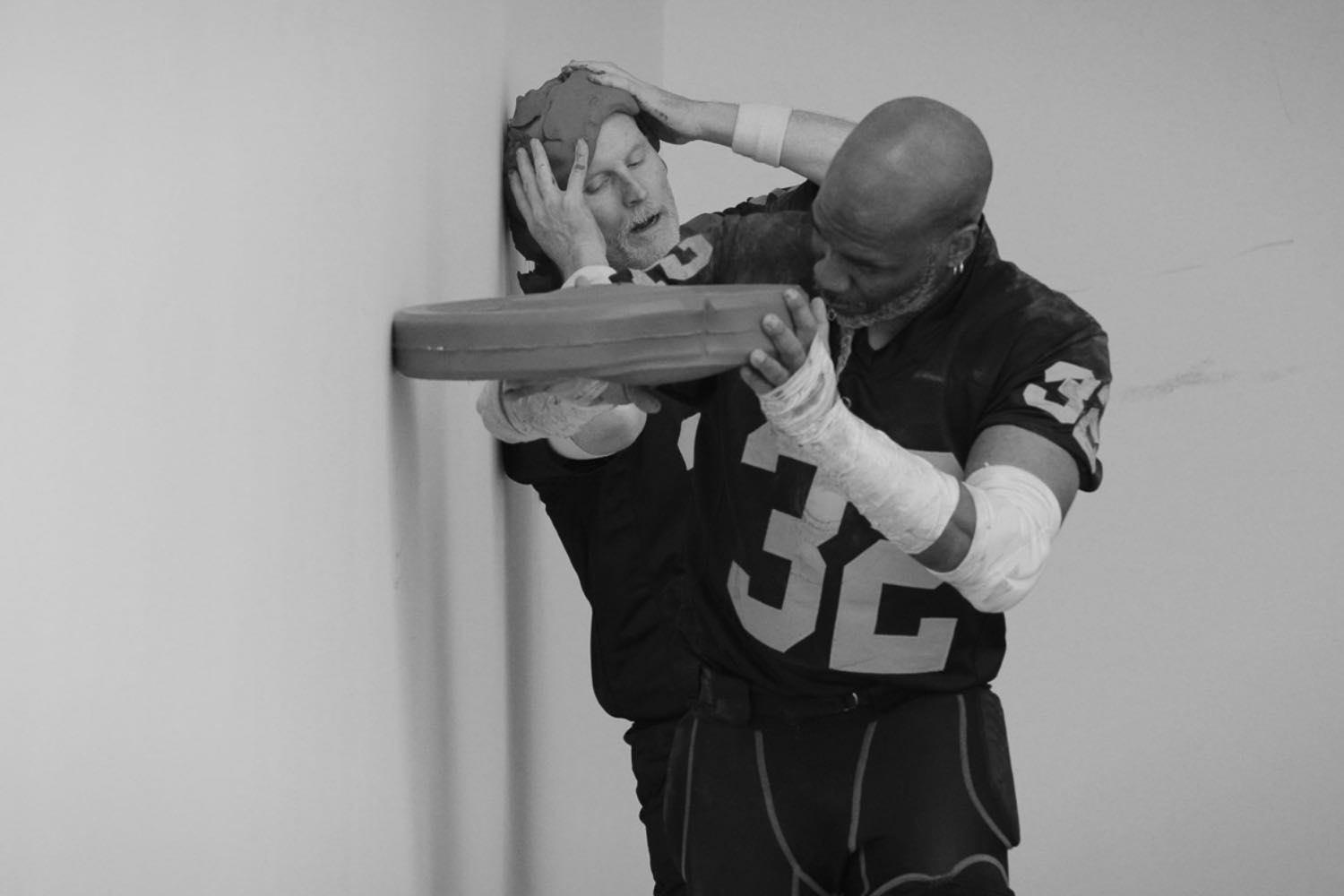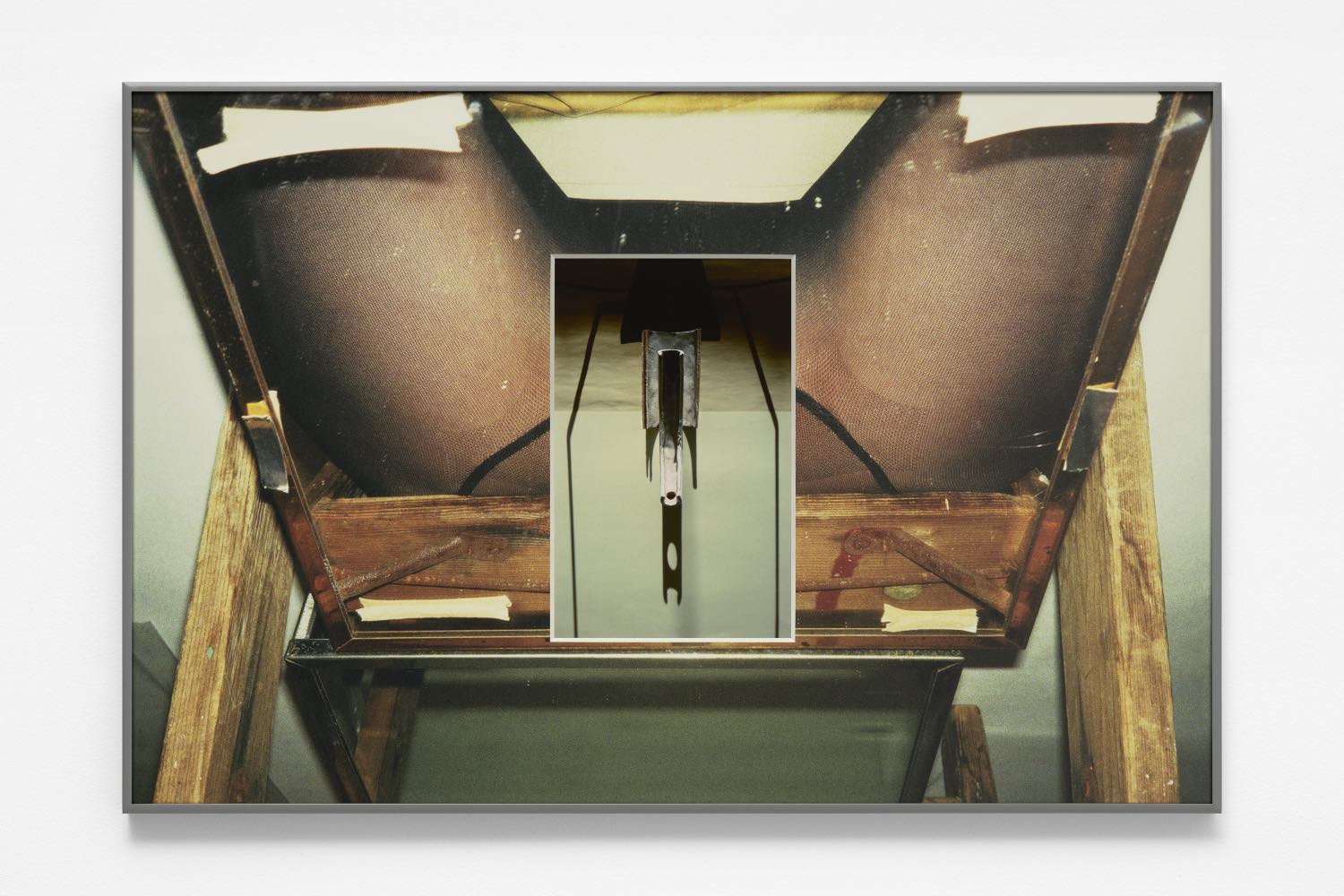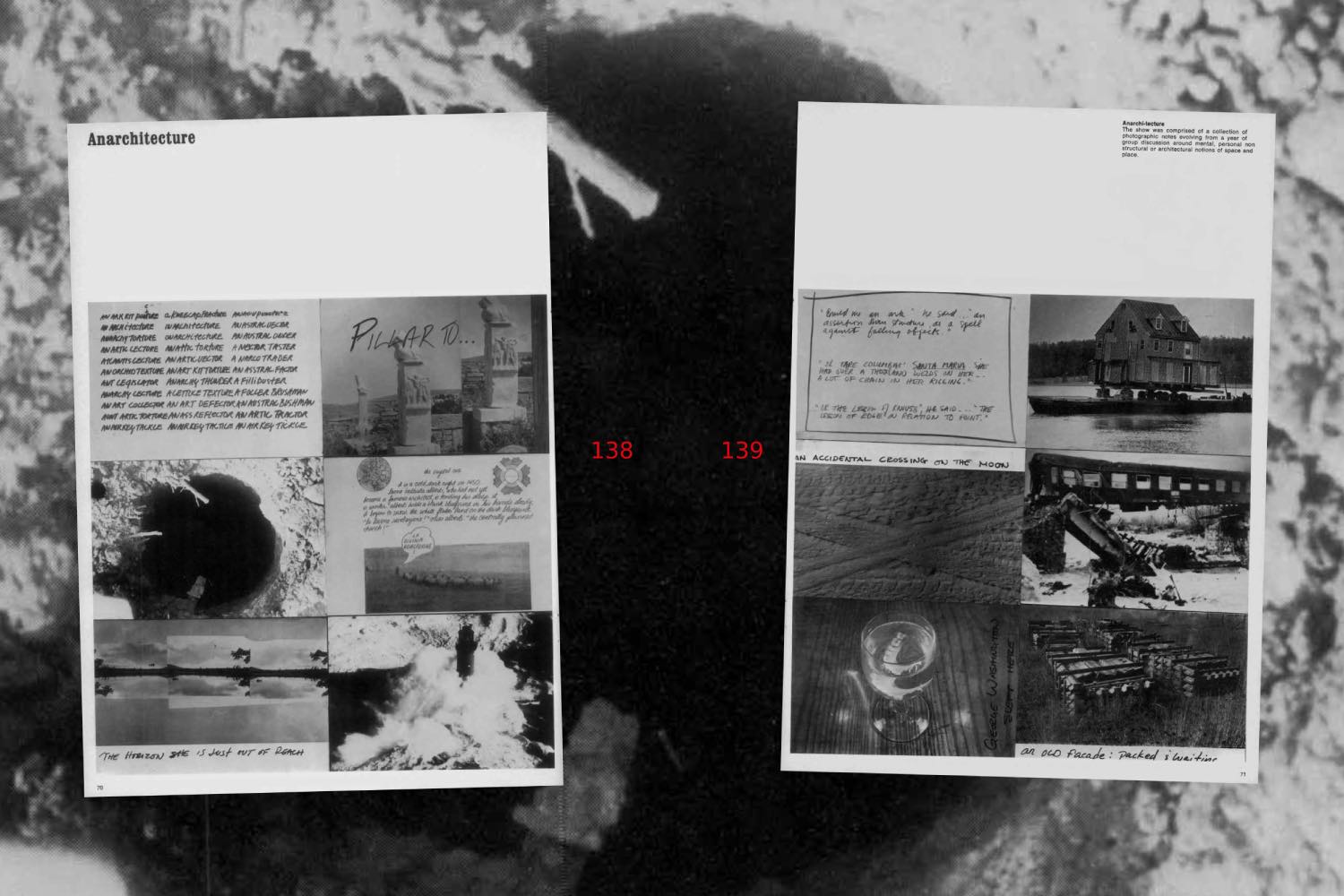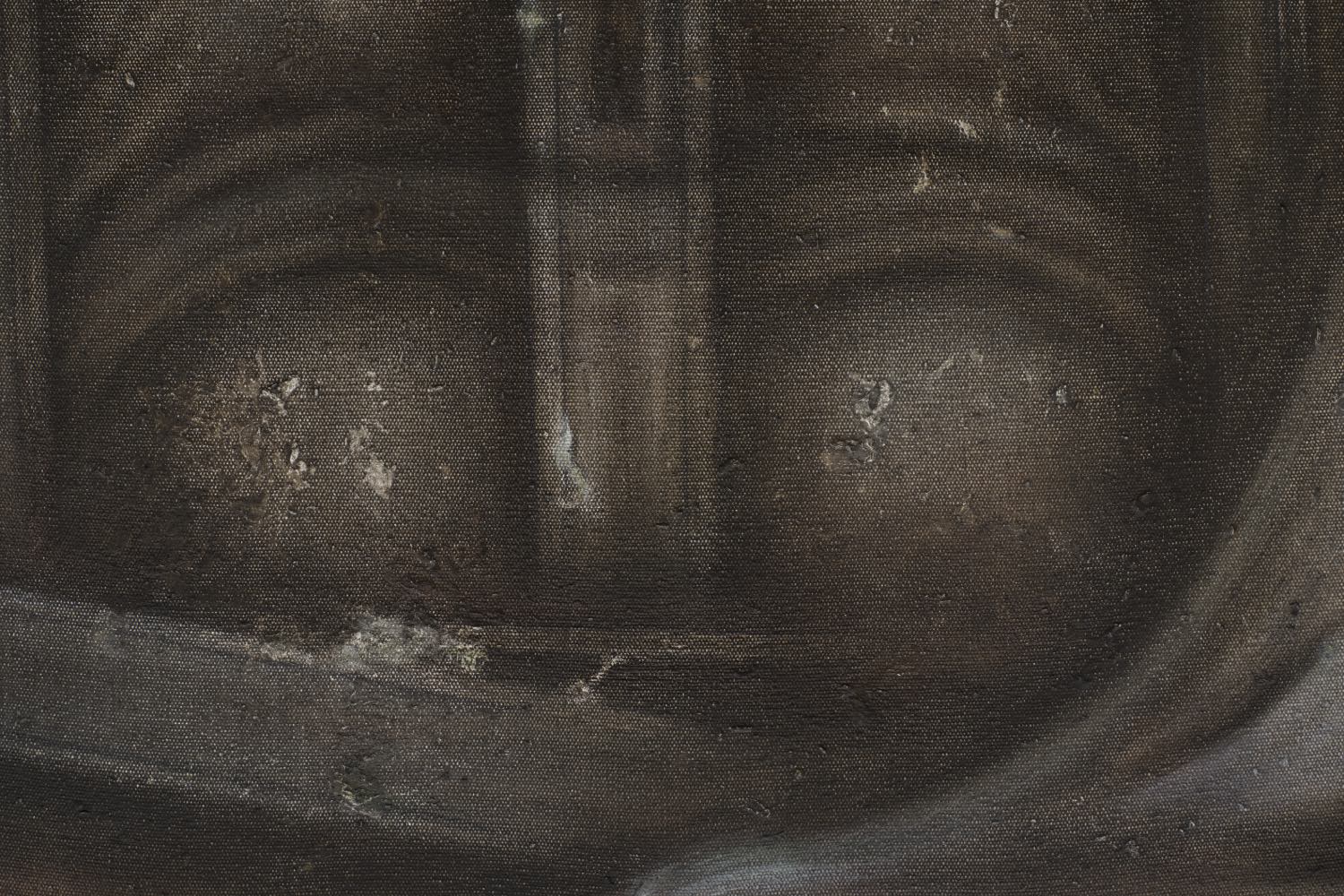All earlier work used buildings neither as objects nor as art material but as uniquely cultural complexes in a given social fabric. These works that consisted of questioning the internal dependencies of a structural system also harbored the necessity of an urban dialogue. Such a dialogue beginning illegally and in solitude at New York’s Pier 52, on the Hudson, became both clearer and more available to the public on the Paris streets.
The site was 27–29 Rue Beaubourg, two modest town houses built in 1700 for Mr. and Mrs. Lesseville as what looks like his and her domiciles. Though these buildings are of little historical importance, they remain among the last structures to be torn down in a general Gaullist-Pompidou inspired “modernization” of Les Halles and plateau Beaubourg. These buildings are brought into full relief by an impressive backdrop of the Centre Georges Pompidou’s immense bridge-like structure. The Centre is to open soon as the seat of a half dozen cultural administration (five scruffy survivors leaning in a row, face-to-face with a brave new cobweb of culture).
Despite the odds, through a remarkable set of coincidences, this location corresponded with uncanny exactness to project plans for Paris arrived at over a year before: a non-u-mental son et lumiére for passersby or a sun and air standard for lodgers. In short, a form that has little to do with any “one” thing.
The activity for two plaster-dusty weeks was cutting a conical void out of the upper halves of 27–29 Rue Beaubourg so that its base with the north facade was four meters in diameter, diminishing in circumference as it passed through walls, floors, and attic-roof of the adjacent buildings. The central axis of the opening was set at an approximately 45° incline from the center of Rue Beaubourg.
The Cyclops does not wink; it just stares into the street below.
Splitting, 1974
by Gordon Matta-Clark
322 Humphrey St., Englewood, New Jersey. The abandoned, empty remains of “bedroom” suburban servant housing. The house was empty except for the wealth of personal debris left by its abruptly evicted tenants.
Splitting the work began with a pair of parallel lines one inch apart cut through all structural surfaces down the middle of the building.
The second operation was to bevel down forty linear feet of cinder block foundation to allow the rear half of the building to be lowered to its new setting.
The structure was demolished and removed a season later.






